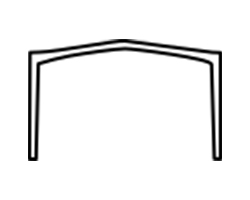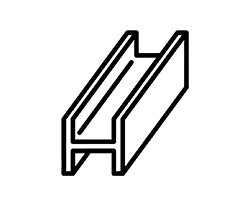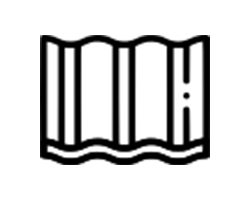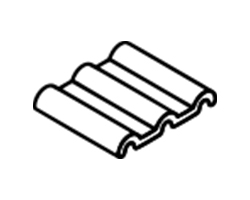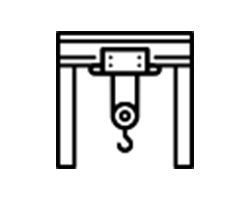Pre-engineered buildings are innovative steel structures designed around the framework of primary and secondary members, along with roof and wall panels seamlessly connected with additional components. These structures can incorporate various functional and aesthetic features, such as skylights, wall panels, ventilators, louvers, doors, windows, and more, tailored to meet specific client requirements. Known for their lightweight yet robust construction, pre-engineered buildings ensure exceptional durability, consistent factory-controlled quality, faster installation, and remarkable cost-effectiveness.
Leading the way in pre-engineered buildings (PEBs), we excel in every aspect—from engineering and fabrication to on-site construction. Our customized approach ensures seamless execution of PEBs across diverse industries and applications. With a strong track record, we have successfully delivered PEB solutions for factories, warehouses, retail spaces, supermarkets, aircraft hangars, metro stations, offices, malls, schools, hospitals, and beyond.
